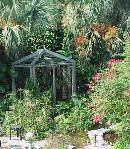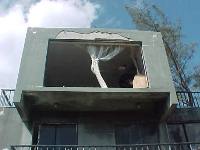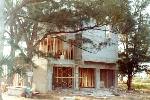|
Click images to enlarge |
 |
The house was built in 1973, obviously influenced by the designs of Frank Lloyd Wright. When a good friend, a protege of a protege of Wright himself, didn't have time to design the house to meet the start of construction, I decided to do it myself. The primary thing I wanted to draw from Wright and achieve in the design was that the house become a part of the living landscape.
| Our living space is on the second and third floors, living room and kitchen on the second floor and bedroom and dressing room on the third floor, all to take advantage of the fabulous ocean view. The ground floor, originally garages, is now guest room and office. The whole house is a study in the illusion of spaciousness since all three floors total just over 1,500 square feet. |
 The house from the Magic Garden's "Living Room". |
As Ben and I built the garden and Mother Nature was generous with her assistance, the house again became as one with the living landscape. Even though both the house and garden were devastated by the hurricanes of 2004, we have rebuilt and the garden has regrown, leaving scars that only we can see. |
 The "Living Room" from the second floor of the house. |
|
|
||
|
|
|
|
|
September 2004 Update |
|
 After Hurricane Frances |
 After Hurricane Jeanne |






